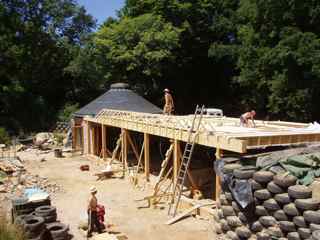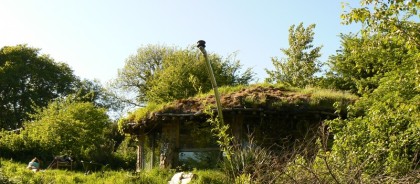Last weeks budget contained a surprise anti green policy change. The policy on reducing energy in new houses has been watered down.
To measure home energy use We currently use the standard assessment procedure (SAP). SAP counts the energy needed to heat our homes as well as the energy used to provide lighting and hot water. It then calculates how many carbon emissions come from this by calculating how that energy is provided. Electricity has a higher CO2 content, reflecting that much electricity in the UK comes from coal fired power stations. Gas has a lower CO2 content.
There are other ways we use energy in our homes. Our use of appliances, which SAP does not capture, can be equivalent to up to 45% more energy use.
The recent budget changed this. The house building industry was gearing up to provide super low energy construction, through teaching people how to build in an energy efficient way, and through the use of renewables.
The budget announcement last week surprised everybody. It announced that “Government will hold house builders accountable only for those CO2 emissions that are covered by Building Regulations”
This means a significantly lower overall carbon reduction target than previously expected. On average the goal will be about a third less. This means lower costs for house builders, but it upsets those looking for stringent carbon targets and those that were gearing up for a more challenging target. Interestingly many large house builders were on board with the more challenging zero carbon target.
There are other changes, that will also have a future impact. Currently compliance with Building Regulations is checked based on the design. Separately it has been recommended to Government that Building Regulations move to measure the built performance of homes. These are to be included. At this stage this will come out during the consultation but it is useful that Government is moving to a checking system that better captures how homes perform in reality.
Paul King, Chief Executive of the UKGBC said: “In the space of two weeks, this Government has gone from a firm commitment on zero carbon homes, to a watered down policy. A zero carbon home will no longer do what it says on the tin. The world leading commitment that new homes would not add to the carbon footprint of our housing stock from 2016 has been scrapped despite a remarkable consensus between industry and NGOs in support of it. Thanks to a crude de-regulation agenda we now have a policy that is not only anti-green but anti-growth.”
Andrew Eagles, Managing Director, Sustainable Homes states, “This change is significant. It will mean a lower threshold for those building from 2016. The onus of reducing those emissions still remains. That will either need to come from further decarbonising of the grid or from a more rapid and deeper reduction of carbon for our existing homes. Both of which are quite challenging.”
Sustainable Homes website http://green.sustainablehomes.co.uk/blog/bid/55676/Shocking-government-zero-carbon-U-turn?dm_i=8T3,EDC0,WDZ61,15ARV,1
O
There are some more Earthship type projects being built around the world.
Firstly one called a groundhouse in Brittany
http://greenreading.blogspot.com/2008/08/earthship-brittany.html, Find out more at http://www.groundhouse.co.uk/EXPERIENCE_WEEKS.html
Its an ecohome self build inspired by their work with other earthships. They are using local materials, salvaged materials, high tech materials and traditional materials. Design priorities are to create a space that:
is very easily heated and cooled using the sun and thermal mass also using the sun creates electric and hot water
harvests rain water and returns waste waters and nutrients to food terraces integrates the use of local traditional and salvaged materials is open and light and invites easy movement between the food terraces and the south (sun) facing rooms And we need to achieve all of this as simply as possible, within a sensible budget……….A lot of hard work and great help has gone in so far.Its being featured on Channel 4s Grand Design, 25th Feb 2008

Groundhouse Brittany
Another is in Spain, http://www.earthship.es and also http://greenreading.blogspot.com/2007/12/earthship-in-spain.html
I helped on the Spanish one on the 6th December ’07, on my annual visit to Sunseed http://www.sunseed.org.uk in Spain.
Its a beautiful place, an interesting project, and great people. The idea is a building that is self sufficient, getting its warmth and water from the sun and rain. To do this it needs to be very well insulated and designed, at the right angle to get the winter sun and shaded from the summer heat. The roof collects rainwater that can be filtered and used for driking and washing. Its made from recycled materials, mostly tyres filled with earth, rammed into position with sledge hammers.
The father of Earthships Michael Reynolds was recently on TV building one in India, true stories garbage warrior http://www.garbagewarrior.com/press.html/ and Steven Fry met him on episode 5 of his travels in the USA at Taos, New Mexico. Books and information is available at the link http://www.earthship.net/
Here is a message about a course in India.
There is a community Earthship build that is happening that I would like to share with you. Join the build during the main phase of construction. We will be finishing off the tyre ramming and working on plastering with mud, roof work with timber, and building internal walls and water planters for use with rain water harvesting system and more…
This Earthship is a 35 foot round house that will be totally self sufficient. It will harvest water from the rain, power from the sun, and thermal capacity from the sun and stored in the heavy tyre rammed walls. Waste water from the kitchen sink will feed planters inside the house that will filter and clean it and allow for reuse for things like toilet flushing. We will also be implementing a black water system to treat all the sewage from the toilet in a natural and simple way.
We are offering training and also looking for volunteers for some basics like cooking. The type of training will depend on what part of the build you join us in. Everything before March 2009 will be tyre ramming and plastering of wall. After April 2009 the focus will be on interior finishing. Building of planters, plastering of walls, and then the creative work of making the space and furniture and some interior walls. These we will make with cans and mud plaster.
This build is in south India in a stunning location near Kodaikanal.
Please see website for more info:http://www.earthshipkaruna.net/
REGISTRATION: http://www.earthshipkaruna.net/training
LOCATION: http://www.karunafarm.in
see also at http://greenreading.blogspot.com/2008/11/earthship-course-in-india.html
http://www.earthship.net
Earthship Biotecture creates buildings that…
* Heat and cool themselves naturally via solar/thermal dynamics
* Collect their own power from the sun and wind
* Harvest their own water from rain and snow melt
* Sewage containment and treatment on site
* Produce food in significant quantities
* Utilize materials that are byproducts of modern society like cans, bottles and tires

This website will attempt to explain the principles of green building, giving examples of good practice and sources for further information. Issues covered will be the waste heirarchy, embodied energy, building orientation and green gadgets.
Put simply green construction is part of living in a sustainable way. Its similar to the green way of living; Reduce, Reclaim, Re-use and Recycle. Reduce waste and transport costs. Reclaim materials from any previous building. Re-use of an existing building (and upgrading its insulation) is better than to build a new one with all the gadgets, solar panels, wind turbines etc. Recycle used material from other properties.
Embodied energy (the energy used in the transportation and preparation) must be minimised. So just as with shopping for vegetables, where you look first for the most local suppliers, including your own garden. Good examples are cob (straw and mud), brick (fired clay) with lime mortar and straw bales. Environmentally bad materials are Concrete (very polluting and high in greenhouse gas emissions) and mineral fibre insulation. Steel can be recycled but it’s got high embodied energy. Sometimes there isn’t a choice, but when there is, choose the lowest embodied energy.
Waste Reduction. Most of our housing stock was built between 1900 and 1939, when ventilation was more important than insulation due to the fumes produced by gas lighting and wood fires. We heat the draft coming in through windows (with radiators placed below them) and fireplaces. Then we loose the heat through walls made of single or double layer of brick, or single glazed windows with gaps in the frames. Even houses built in the 60’s and 70’s are not much better, with metal framed windows that have little insulation and thin walls. Insulation can be retro fitted, 300 mm in the loft, secondary glazing on the windows or replace with double or even triple glazing. Walls can have 50mm added inside or outside, cavities filled and draughts sealed off. To paraphrase Tony Blair, we need Insulation, Insulation, Insulation. The British Research Establishment has calculated that an average ‘EcoHome’ house contributes 2.8 tons of carbon per year, compared with 4.14 tons generated by a standard new home—a reduction of more than 30%.
Design for specific conditions. If possible orient a new building to take advantage of the sun. The roof should face south (or 20 degrees off south) to gain the best position for solar hot water and electricity generation. Windows can be larger on the southerly side to increase passive heating (heat from the sun, no extra action required), ordinary sized windows to the east and west, and reduced on the north. Deciduous trees on the sunny side will shade in the hot summers and allow winter sunlight through to heat the house. Glass is a poor insulator; a single sheet has similar properties to hardboard, double-glazed to a single skin of brick. Good curtains can help. A sun space (glazed in area adjacent to south side of building), or conservatory, can be placed to store solar heat; windows will let the heat into the house later.
I will give examples of good quality eco houses in following posts.
Useful Courses to get more detailed information:
www.greenregister.org Green Register,
www.lowimpact.org LILI,Low Impact Living Initiative
www.cat.org.uk Centre for Alternative Technology
Useful links:
www.constructionresources.com Construction Resources
www.strawbale-building.co.uk Strawbale Building
www.aecb.net The Sustainable Building Association
www.ecobuildnetwork.org Eco build network
www.greenbuildingpress.co.uk Green Building Magazine
www.greenbuildingbible.co.uk Green Building Bible
www.communities.gov.uk/planningandbuilding/buildingregulations Code for Sustainable Homes
Adrian Windisch , adrian ‘at’ windisch.co.uk



